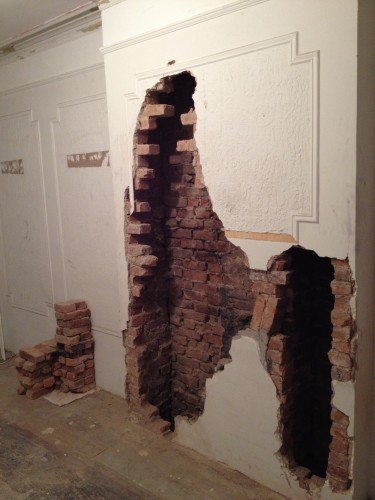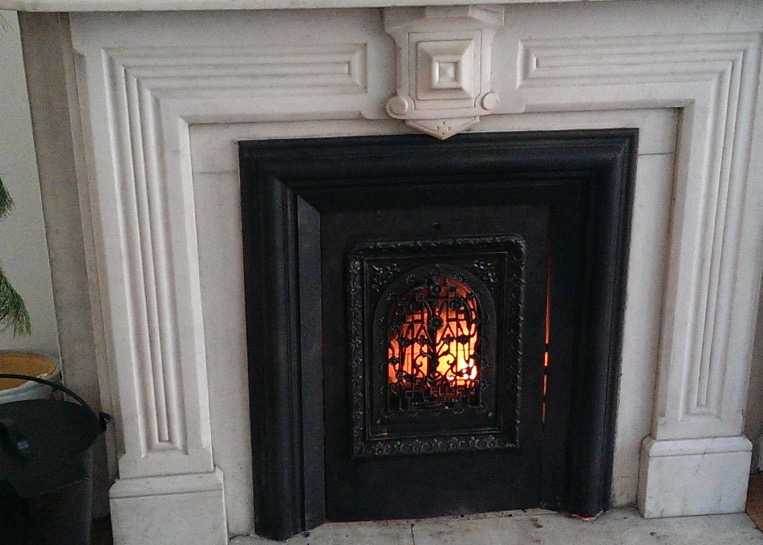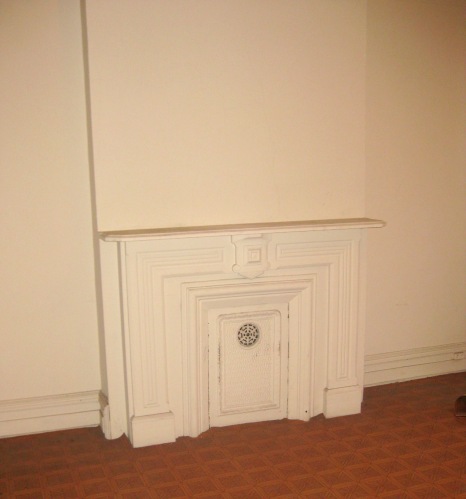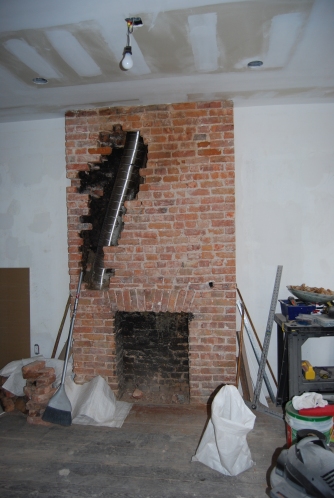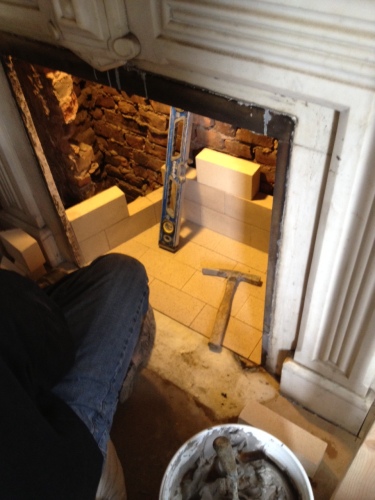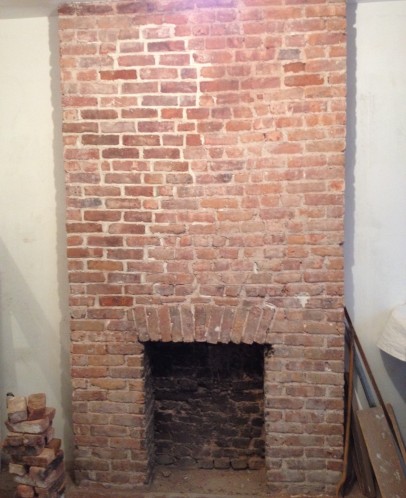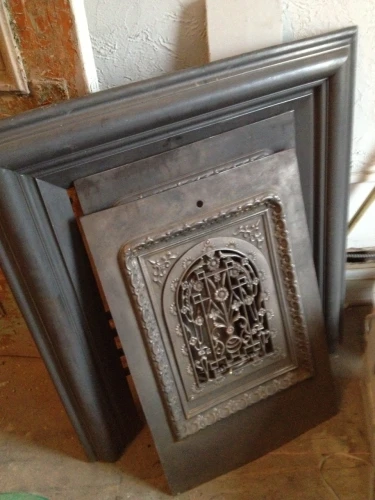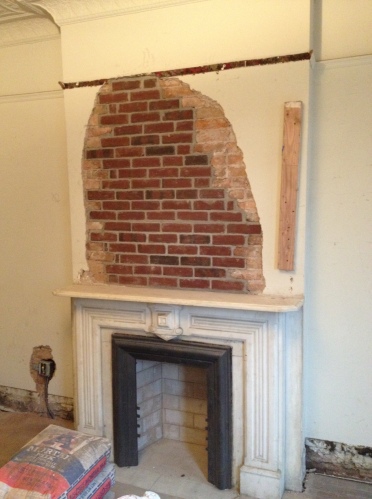We recently visited The Merchant’s House museum and can’t believe we’ve lived in NYC all this time and did not know about this house. If you are renovating an old row house, we would recommend you see this piece of history. It is one of the only houses (open to the public) that has been changed very little since it was owned by the family that purchased it back in 1832–before the days of Landmark Preservation Commission. One very interesting thing we learned was that typically houses at that time had basic wood flooring laid down (rather than detailed high-quality wood flooring) because the fashion at that time (and symbol of wealth) was to carpet from wall to wall. This struck me as funny since everyone fusses about original wood floors in older houses. Here is a photo of the carpet from the Merchant’s House (it is newish but an exact reproduction of the original).

Another interesting tidbit we learned was that the family room, where much of their time was spent, (not to be confused with the formal parlor room, which was for entertaining) was located on the garden level next to the kitchen.
Anyway, back to our reality: One of the very first things we did after closing on the house was to go over and rip up the linoleum to see what was underneath. The back of the parlor floor (which will be the kitchen) had the best floors in the house with only one thin layer of linoleum.
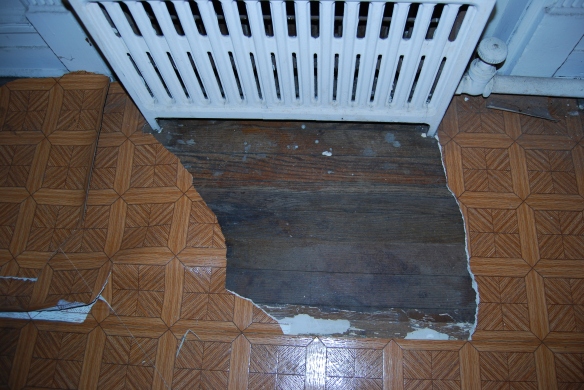
The rest of the parlor floor had mostly been stripped when we looked at the house but still had layers of a black paper-like substance that was used as an adhesive (luckily not asbestos – it was tested).

Our contractor had some major concerns about how difficult it would be to remove and what the floors would look like after. So we priced out new flooring and decided that we liked the old weathered look after all! Actually, we do like the look of older flooring and we were a little disappointed that there was not wide planks–but you get what you get. We were told the floors were pine sub-flooring in the front and oak finished flooring in the back (second photo above). When we researched pine, the pictures we saw were finished in a light golden color when stripped down to its natural color as in the photo below.

Our contractor did a test patch to see how it would look sanded. We were happy with the condition of the floor although we still have to decide if we want to put a filler in the cracks. It was unexpected that the floors were so amber/cherry colored (there is no stain on it here). We are not a big fan of red coloring in floors. After a little research we learned that gloss oil-based polyurethane, like that used by the contractor, actually adds a slight amber color to the floors.

We did a little more research and found out that water-based finishes do not add an amber color to wood and are less likely to darken or turn yellow over time. We intend to use a product called Bona Traffic (or a similar brand like Basic Coatings) that is a water-based polyurethane finish in a matt or satin finish. Other benefits include the fact that it typically has half as much VOC (Volatile Organic Compounds) content than the traditional oil-based polyurethane finishes, it dries faster and is easier to clean when mistakes happen. Some sources say it is not as durable and point out that it requires 2 or 3 coatings (which negates the fact that it dries faster I guess). We like the pros more than we are concerned about the cons. Since this product is more expensive, make sure you note its use in your original bid for contract–or else your contractor may charge you extra.


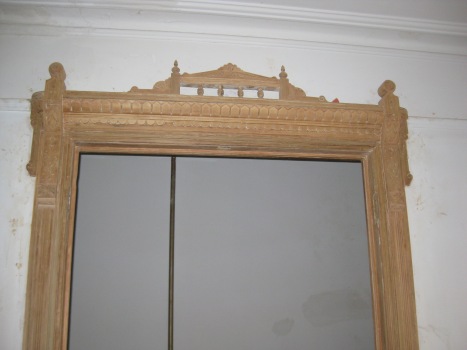



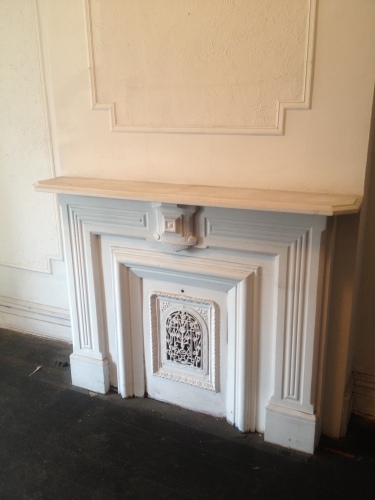
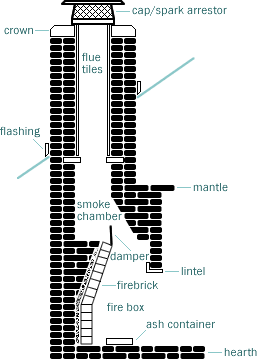 A fireplace and chimney is made up of several parts including the mantel, the hearth, the firebox and the smoke chamber. Over the years these components can get damaged, wear out or no longer fall within modern code requirements.
A fireplace and chimney is made up of several parts including the mantel, the hearth, the firebox and the smoke chamber. Over the years these components can get damaged, wear out or no longer fall within modern code requirements.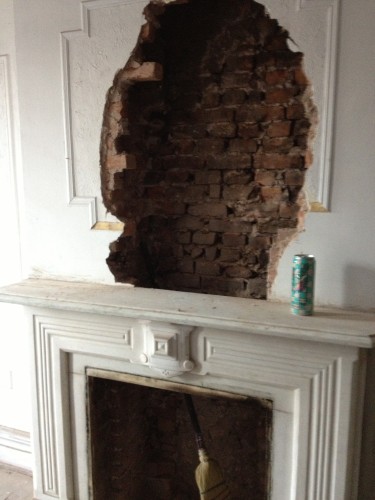 A certain amount of fireplace restoration can be done without a permit from the DOB. However, if you are in the process of doing a renovation then it must be done under the general construction permit. This means that it must go under your contractor’s insurance and therefore your contractor will “manage it” i.e. tack on a 20% fee.
A certain amount of fireplace restoration can be done without a permit from the DOB. However, if you are in the process of doing a renovation then it must be done under the general construction permit. This means that it must go under your contractor’s insurance and therefore your contractor will “manage it” i.e. tack on a 20% fee.