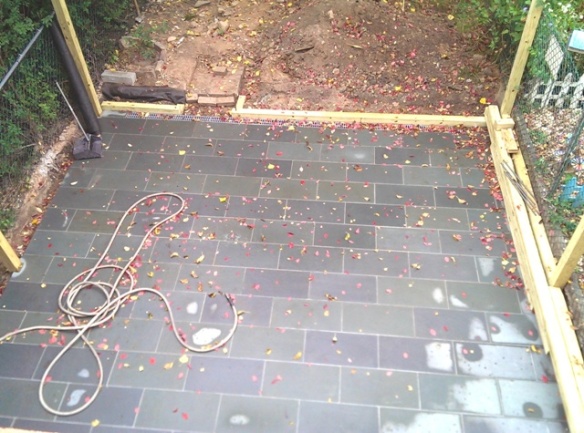While waiting for the contractor to come back and finish (two months now) the deck off of the kitchen, we forged ahead to finish some smaller details that were not part of our original contract.
We hired a contractor to do a basic subway tile pattern back splash. Why it was not in our original contract is yet another one of those details that got lost in the shuffle. No loss because we were very unhappy with our contractor’s tile work in two bathrooms so we were more than willing to find someone else. We don’t have many tips that result from this job other than the recommendation to use quality subway tiles. Our tiler advised us to get Daltile or a comparable notched tile because they produce a nice thin grout line. This is achieved with notched tiles because they are installed one right up against the other and the notch leaves space for the grout so you get even grout lines throughout.

Under-cabinet Lighting and Outlets
For our outlets we decided to use Legrand’s under cabinet lighting system. This system is a bar that runs under the length of the upper cabinets and allow you to add or remove outlets whenever you want and offers other accessories like an iPad cradle, speakers, and under-mount cabinet lights. This company also has really nice pop-out outlets that we were going to use on the island but in the end we did not use them because they did not fit in the space we needed them.
We liked this system because we weren’t tied to a specific place for outlets, we did not have to plan the tiles around the outlets and it looks cool. The drawbacks are that it is not cheap and you can see the wires for your appliances. This will give us the motivation to only plug things in when we need them. We plan on adding a trim piece along the bottom of the cabinets to hide the lights.

Pot-Filler
Not much exciting to report here other than the fact that it is in. Since we did not know when the plumber would be back we installed it ourselves. Now we just have to make a lot of big pots of pasta or boil a lobster to make the expense of this item worth it.









