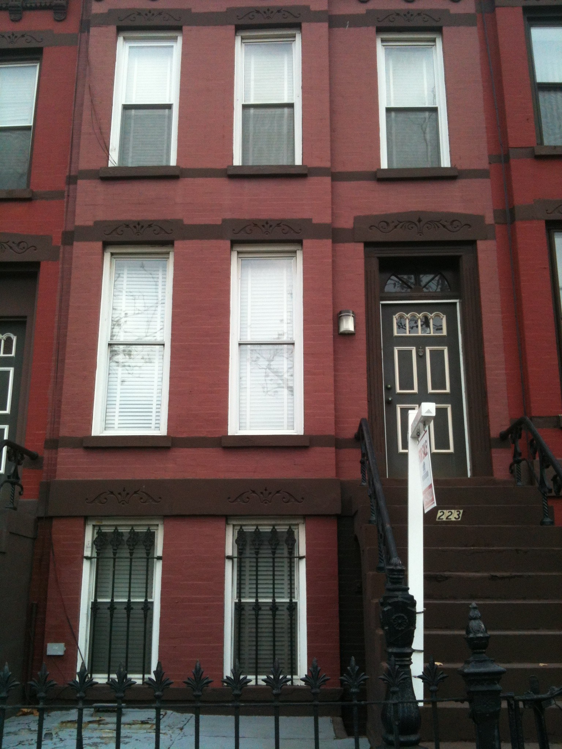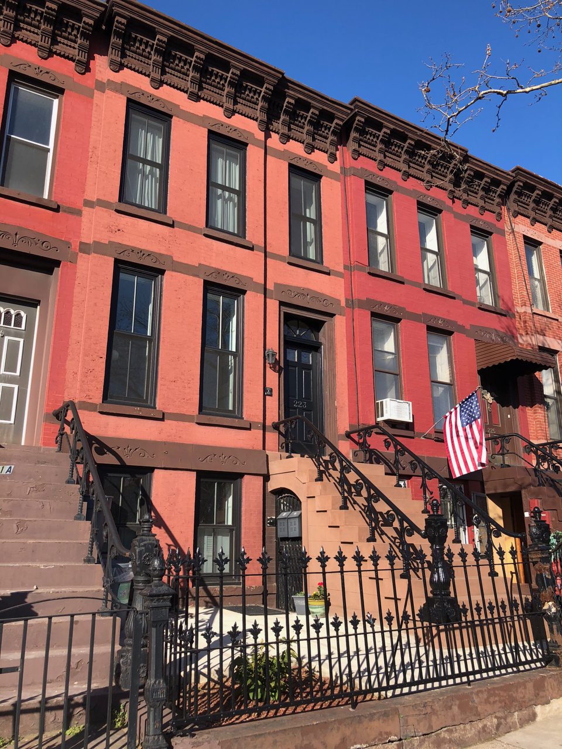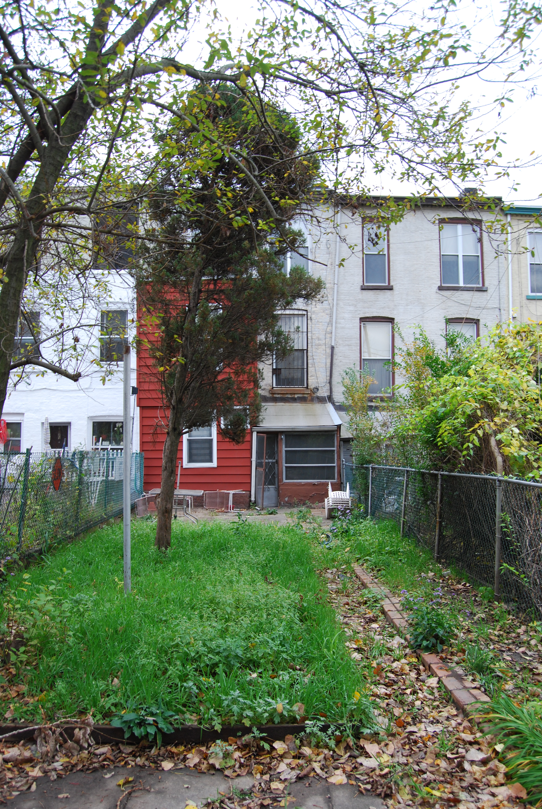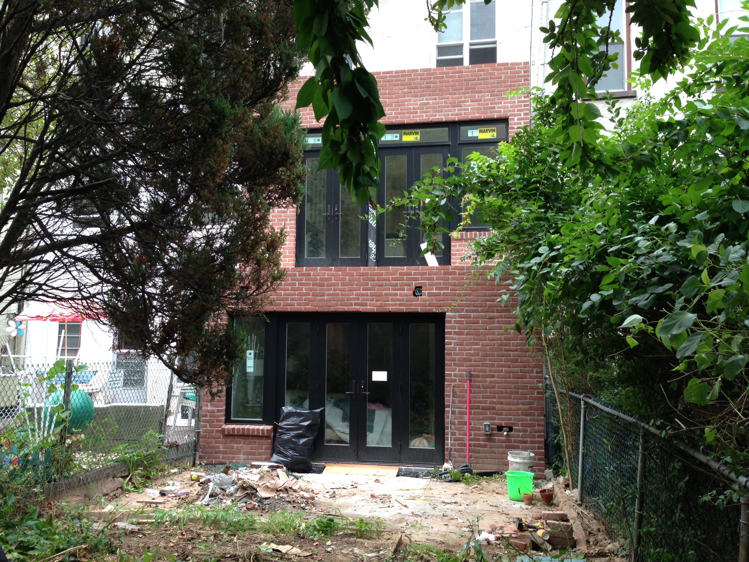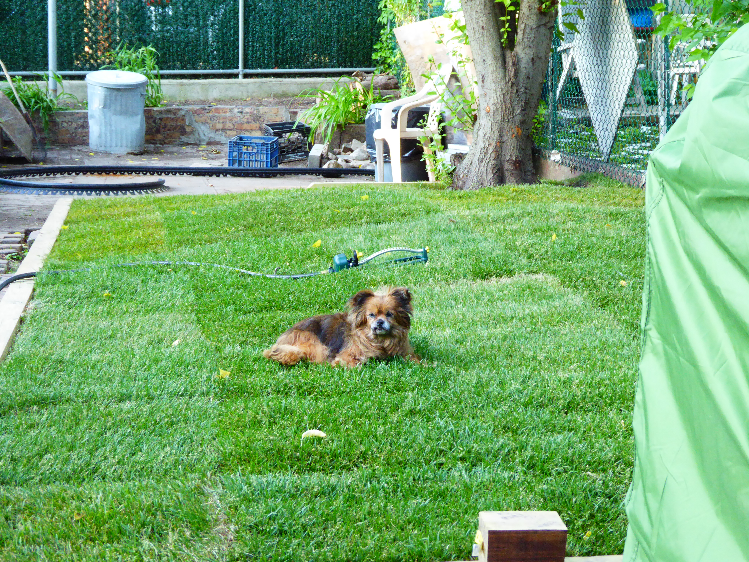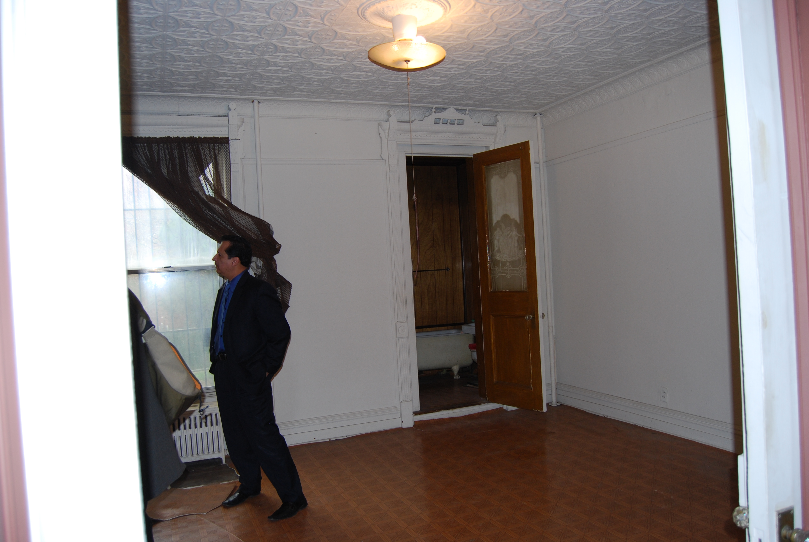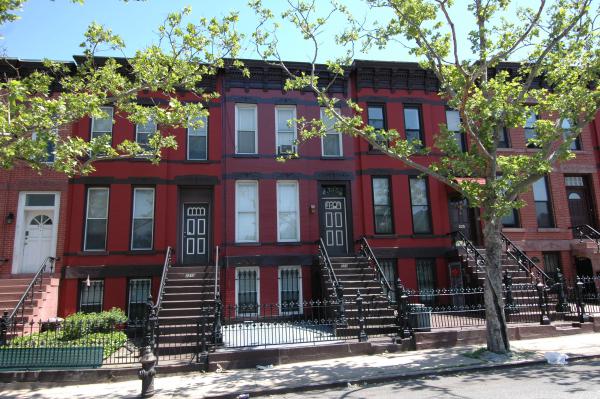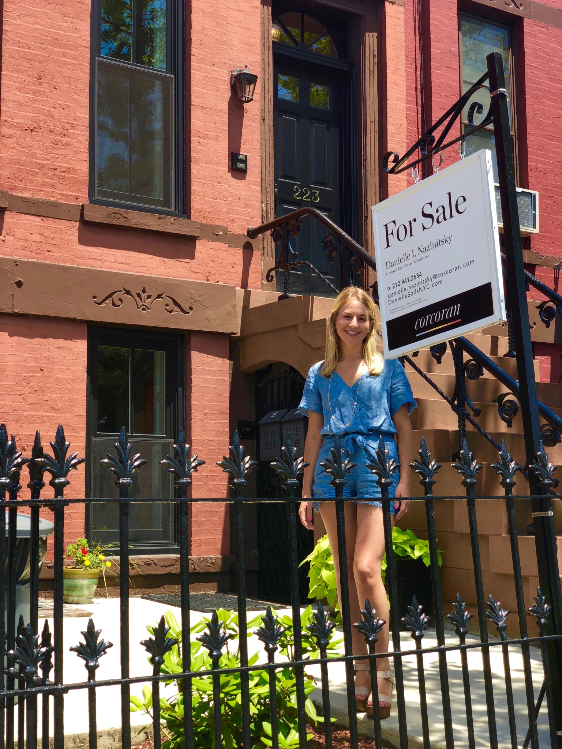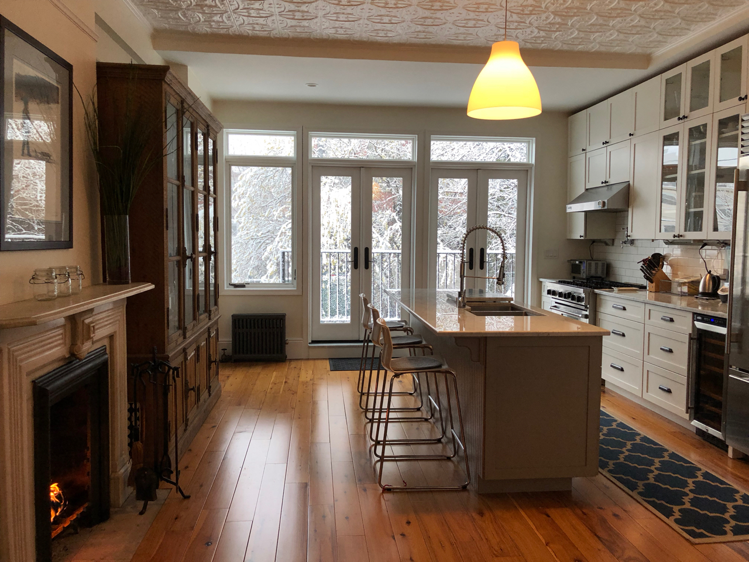To refresh your memory, we finished our renovation story back in 2018, when we packed up and left New York City for the west coast. In Portland, we live in a brand new house. Ironic. Or not. But this did not last for long and soon we were back to household renovation projects, this time, in a vacation home rental up in Mt. Hood, Oregon.
The house is relatively new at 8 years old and mostly needs decorating and minor cosmetic work but there are a few projects that we are proud of that we thought our renovation comrades would enjoy hearing about. Our future plans involve building a modern home from scratch by a lake somewhere, but that is for a future day and a blog with a new name.
When we first viewed the cabin before the sale, we immediately saw this awkward spot in the hallway as an opportunity for something smarter than an extra mattress in the corner.
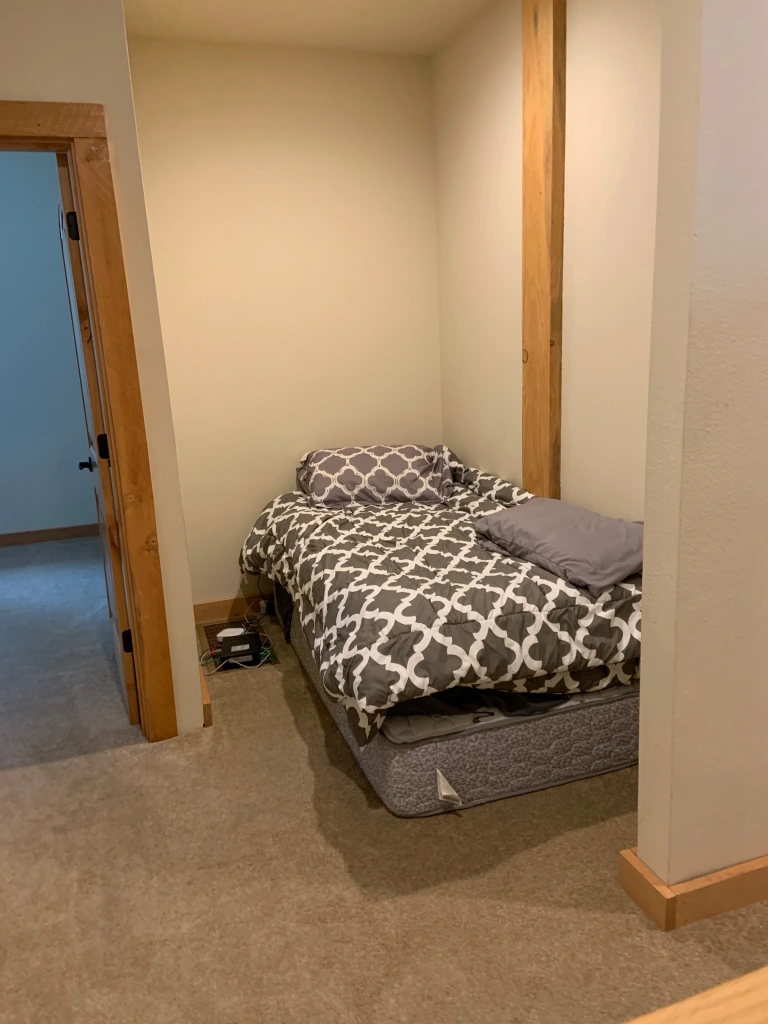
The cabin is located in a prime ski location so our first thought was a cozy loft bed of some sort. As Harry Potter book and film fans, our second thought was a wizard themed loft! The challenge was going to be how to make an open asymmetrical space look cozy and special.
Here was our inspiration


“And now, Harry, let us step out into the night and pursue that flighty temptress, adventure.” — Albus Dumbledore
The above photo is one we took from the real set of the HP films that we saw at the Warner Bros. Studio – The Making of Harry Potter in London, England. Did I mention we were fans?
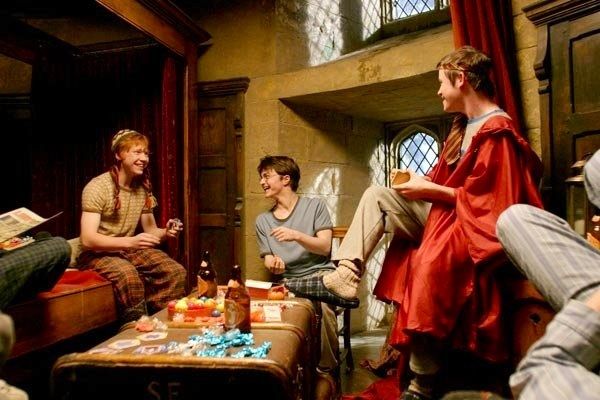
There are few scenes that really show the boys dormitory in detail. The photo above is from the film of the sixth book in the series, The Half Blood Prince.
“I mean, it’s sort of exciting, isn’t it, breaking the rules?” — Hermione Granger
How we did it
We decided to start with the structure and framing of the loft and worry about the decoration later. As you can see from the before photo, it is not a rectangular space. If you draw a straight line between the walls, the mattress corner sticks out a little. Our options were to create a rectangular loft that has a corner that sticks out but that did not seem acceptable. We thought about having a curved platform but that also seemed like it would look wonky. Then my brilliant partner suggested adding wooden pillars to attach the platform to and give us another few inches, and the bonus was that it would look more like the four poster beds in the HP films.




We get a lot of comments about why we did not make two loft beds. The answer is because this is where the only internet hub is and a lot of electrical plugs. We did not want children to be sleeping and playing in that area.
Here you really see it starting to come together. We stained the wood to match the four-poster bed featured in the film series and to make it stand out from the natural wood detail in the house.

We were very pleased with the outcome of the structure. Next, we had to turn it into a magical space for kids to enjoy. We looked at a lot of photos of castles, stills from the movies and even Harry Potter fan art. We decided that we’d go simple and paint an asymmetrical brick pattern on the walls (there are some crazy elaborate brick wall YouTube videos out there). We wanted to create the illusion of a starry sky so we painted the ceiling midnight blue and found this window shaped wall decor at Joann’s craft store. We painted the wall behind the hanging blue to appear as a night sky. We purchased some fairy lights from Amazon. These lights are plug-in because we did not want to have to replace batteries. We added an outlet near the ceiling so it is out of sight. These lights were perfect. They have a warm glow (but not too yellow) and a coppery gold wire, which looks nice even when they are off.


The finished product
It was enjoyable finding wizard-inspired accessories. The curtains (Target) are the color of Gryffindor House but we wanted to make sure that this was an inclusive space for all wizards so we created a string of pennants with all of the Hogwarts houses. We purchased the coat of arms decals for all of the houses on Etsy.
We trolled a lot of thrift stores and craft shops to find just the right details.



Hedwig’s cage is from Ikea and we created some custom news stories from the Daily Prophet about wizards in the Pacific Northwest. The most fun we had was creating wands for the kids because what is the point of a wizard’s nook without a magic wand for your adventures. Each is unique because as you know, the wand chooses the wizard.

We were very happy with the final outcome. Pottery Barn and other retailers have HP room accessories that we were tempted to buy but they were expensive and it seemed to be cheating somehow. Also, kids break stuff. All the backs of our battery powered lights seem to magically disappear!

We took an architectural liability and turned it into an asset with a swish and flick and had a whole lot of fun doing it. We hope many kids enjoy it, and some grown kids too.
“You’re just as sane as I am.” —Luna Lovegood



